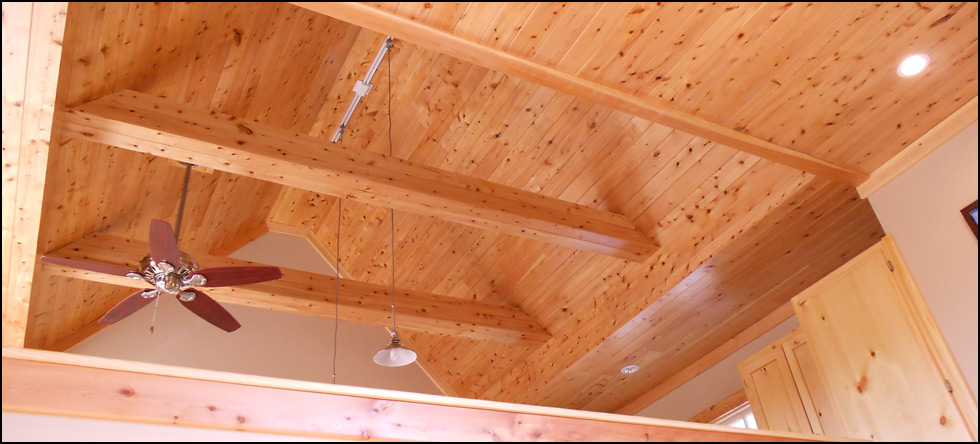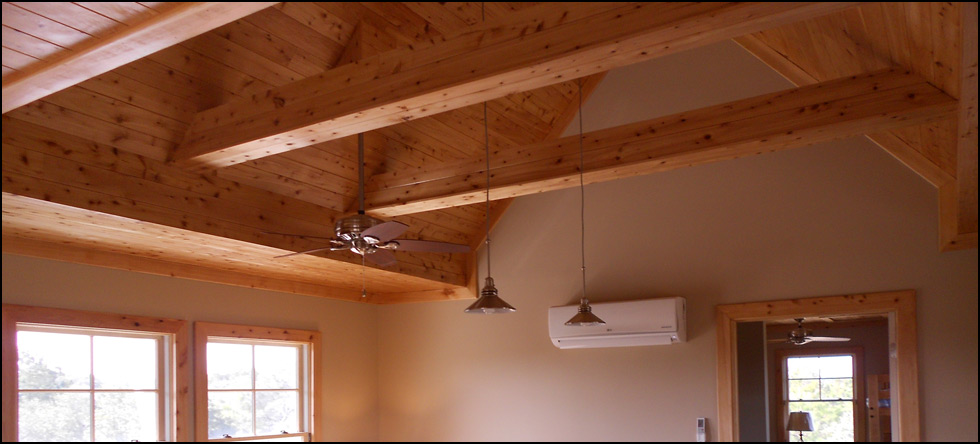Design/Build Bunkhouse
Chesapeake, VA
This project included the construction of a new Wildlife Observation Tower/Blind structure and a new bunkhouse to house US Fish & Wildlife Services employees and visitors.
The Observation Tower/Blind structure consists of a 24’ to 30’ long entrance ramp/stair combination connected via a compacted gravel path to a series of three 22’ long wood framed ramps and switch-back landings. The landings terminate at an elevated, covered, 10’-0” x 20’-0” observation/blind platform 8’-0” above existing grade. The platform includes “seasonal visual screening panels,” along the 20’ viewing side to block view of observers/photographers from birds.
This project also included the demolition of an existing bunkhouse and the design and construction of a new energy-efficient bunkhouse. The new structure is a two-story, wood-framed building with a modular upper level set on a site-built wood piling and infill-framed lower level structure. The new building is approximately 706 GSF combined open parking, closed storage space, and stairs at grade level, and approximately 574 GSF of living space on the upper level.




